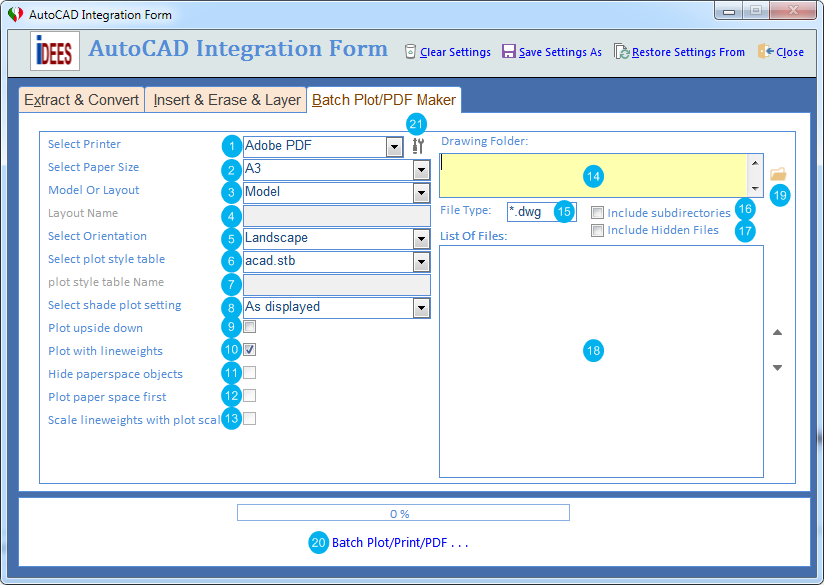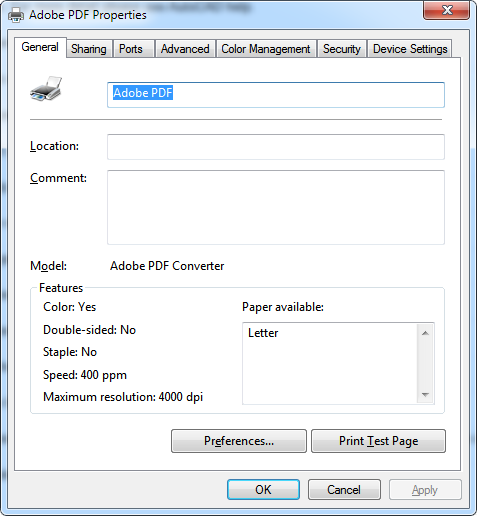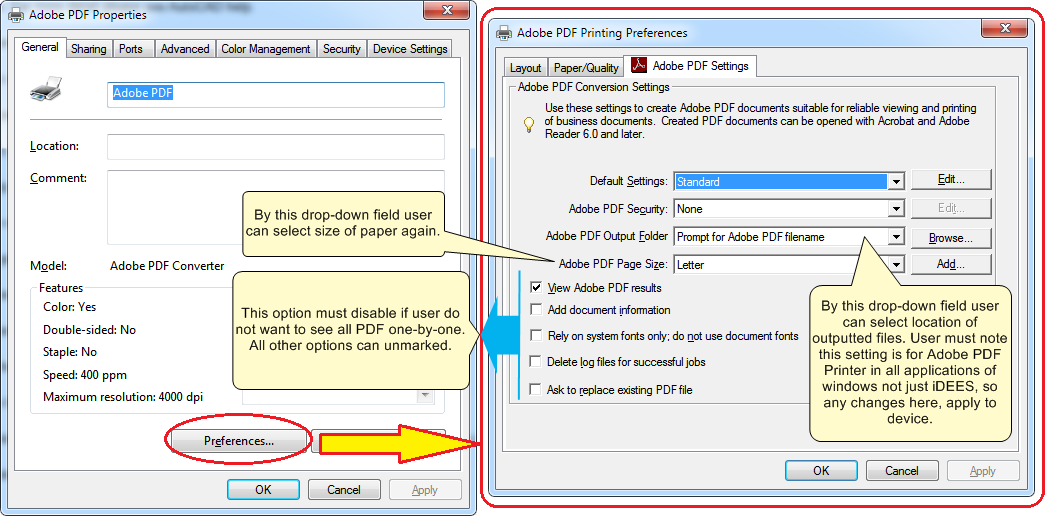Batch Plot/PDF Maker
This is a very simple tool that with help of AutoCAD application, user can print , plot or even make PDF format of CAD files. There are some settings and in another area user can select unlimited number of AutoCAD files (*.dwg, *.dxf) and the go.
To use this tool, user must have a base knowledge of printing in AutoCAD software. There are some definitions that user must know them perfectly.
The following snapshot show this tool:

To use this tool, firstly iDEES tries to open currently installed AutoCAD application in the machine and then start working on layers, so
Do not close the AutoCAD application at all until it's completely finished.
1 |
For selecting all available Printer / Plotter / PDF Maker in the current machine. Then user must select his/her desired physical/virtual device. |
2 |
After selecting desired device, this filed will be updated based on available paper size for the selected device. |
3 |
Here user must select between 'Model' or 'Layout' in the AutoCAD files. Which one must be used for print. If user select Layout, he/she must enter layout name in the 4 . |
4 |
If user select 'Layout' in option 3 , he/she must enter layout name here. |
5 |
Here user must choose 'Landscape' or 'Portrait' orientation setting for print. |
6 |
Here user must choose a Plot Style table from the specified list. All of them are default plot style in the AutoCAD but if user wants to use any custom plot style, he/she firstly must define in AutoCAD itself then enter the exact name of that in the field 7 .
|
7 |
If in field 6 , user select to use 'Custom...' Plot Style Table, he/she must enter the related name here. |
8 |
User must select shade plot setting here. For more detail please see AutoCAD help. |
9 |
By this option, all prints will be set a reverse one. |
10 |
By this option, line weight of all elements will be considered in the print or PDF. |
11 |
By this option, all objects in the paper space will be invisible. |
12 |
It is not applicable at all, because iDEES just print one of Paper Space or Model space not both together. |
13 |
For more detail please see AutoCAD help. |
14 |
User can copy & paste here the location of CAD files. |
15 |
Here in this field, user can specify the type of file that he/she require for print. Normally File Type can be '*.dwg' or '*.dxf' |
16 |
By this option, all files in the subdirectories will be listed and consider for the process. |
17 |
By this option, all hidden files will be listed and consider for the process. |
18 |
This area use for showing list of files in the selected location with specified File type. |
19 |
User can browse the location of CAD file by this button. |
20 |
By this key the printing process by opening AutoCAD application, will be started and progress of the process can be seen in the above progress bar. |
21 |
This key opens Properties form of the selected printer, for example for Adobe PDF Properties this form is like below:
If user wants to change some setting for Adobe PDF, the following sample is useful:
|
Created with the Personal Edition of HelpNDoc: Full-featured Kindle eBooks generator


