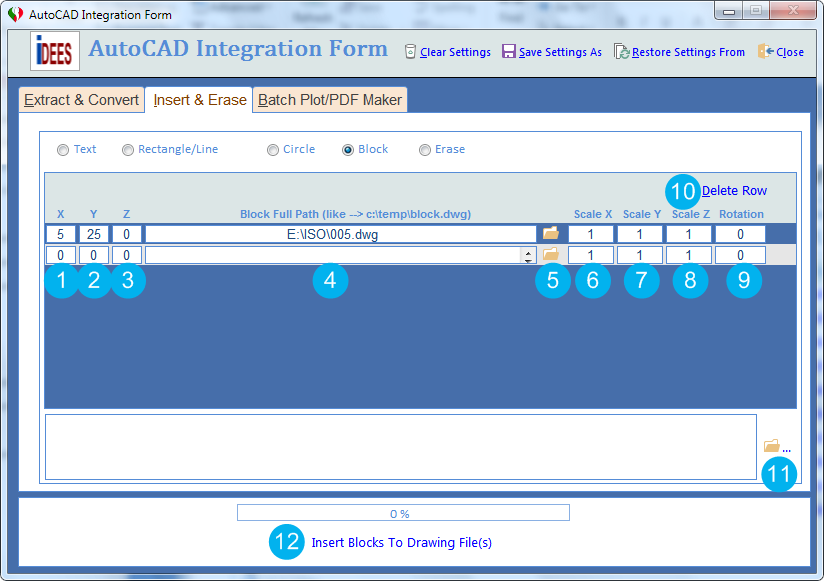Insert Block
The fourth tool is for inserting Block. All data in this form is based on AutoCAD data. This is very useful tool to insert backing sheets or title block of the project to any document like isometric drawings. By this tool, AVEVA PDMS/E3D Admin can ignore generating backing sheet in Draft module for using in IsoDraft module.
User must note that when he/she change anything in first row, another row will be appeared automatically and logically there is no limit to insert rows here.
The following snapshot show this tool:

To use each of these tools, firstly iDEES tries to open currently installed AutoCAD application in the machine and then start to draw related objects, so
Do not close the AutoCAD application at all until it's completely finished.
1 |
The X position of insertion point of the block. |
2 |
The Y position of insertion point of the block. |
3 |
The Z position of insertion point of the block. |
4 |
Block full path can be specified here. It can be copy & paste here or by using 5 button. |
5 |
By this browse key, user can select an AutoCAD files with certain type *.dwg or *.dxf as block |
6 |
The scale factor in X direction for the block. |
7 |
The scale factor in Y direction for the block. |
8 |
The scale factor in Z direction for the block. |
9 |
Here user can specify the rotation angle for the block. It can be from 0 to 360 degree. |
10 |
If user need to delete any row from the list of inserted text, he/she must stay on that text and click this key. Please note that this deletion is done without any confirmation. |
11 |
By this browse key, user can select multiple AutoCAD files with certain type *.dwg or *.dxf |
12 |
After all selection and settings, user should use this key to run the program. After successful running of the iDEES, the following message will be shown and then iDEES opens the related folder automatically:
|
Created with the Personal Edition of HelpNDoc: Free Web Help generator

